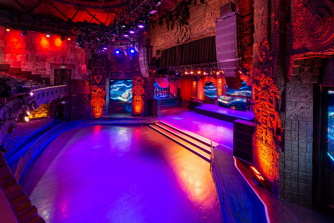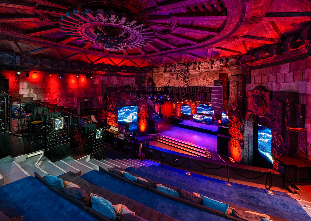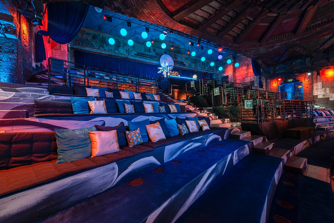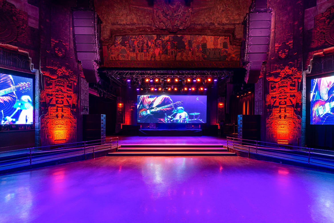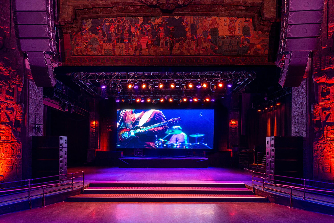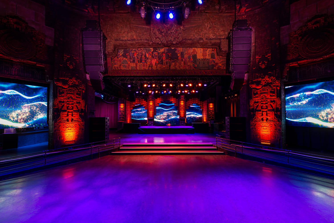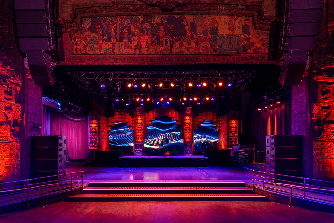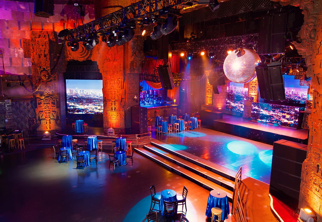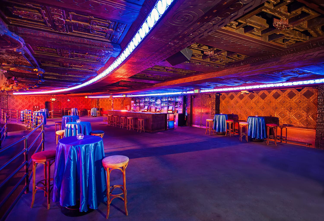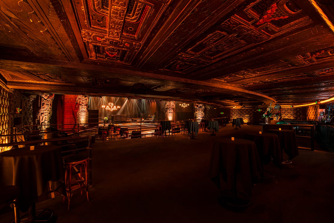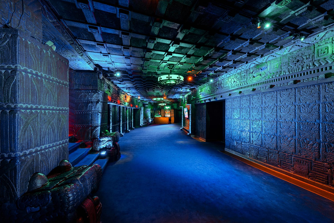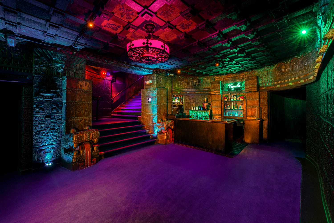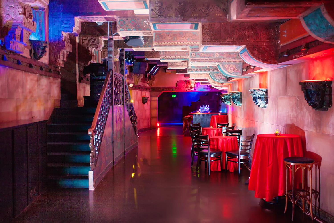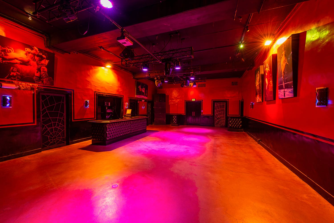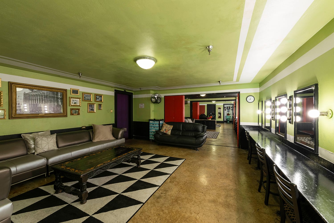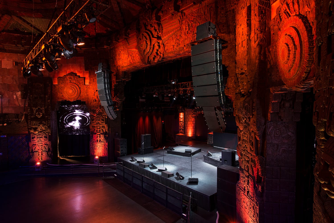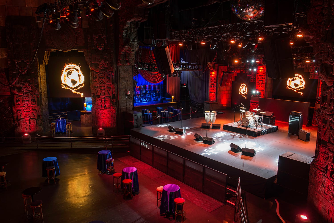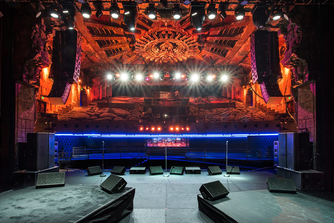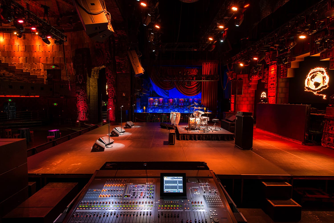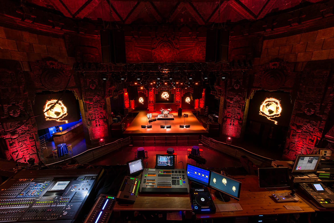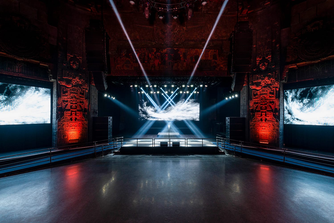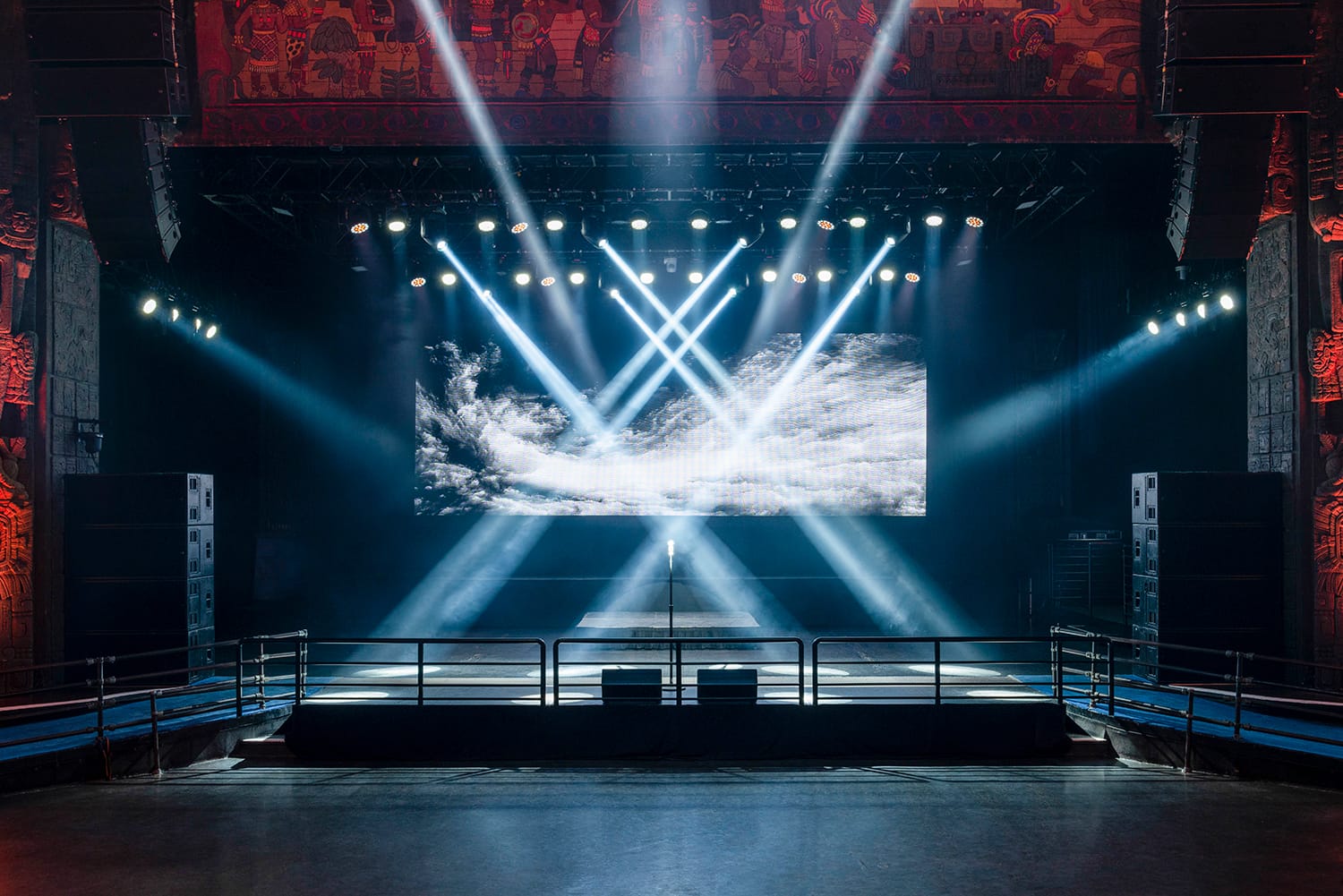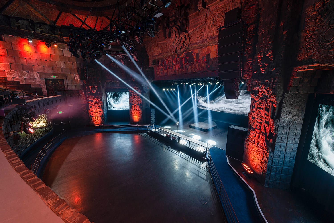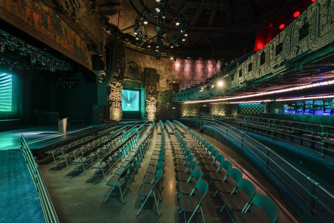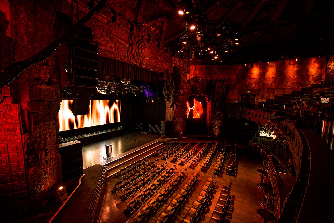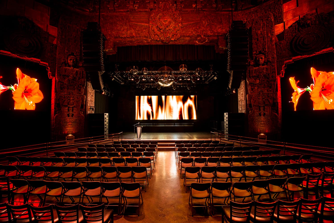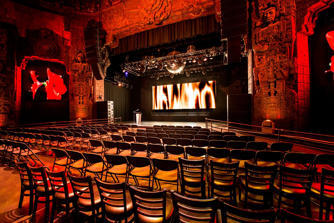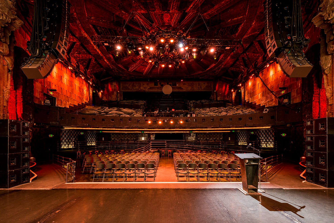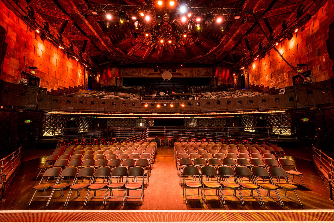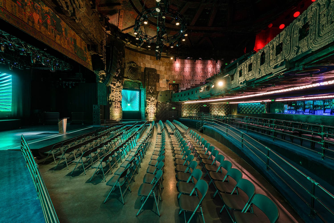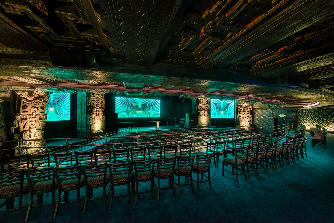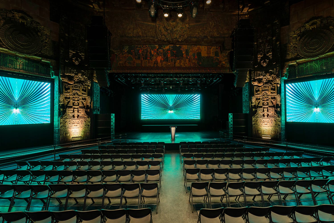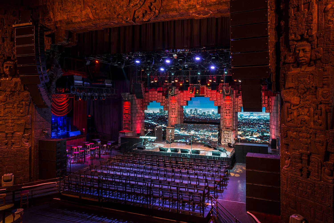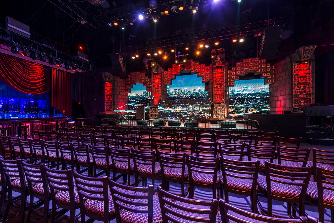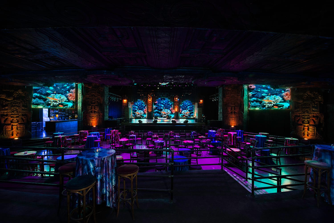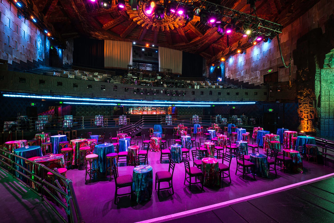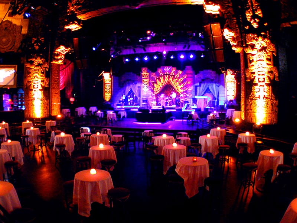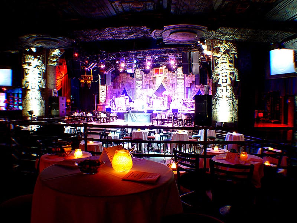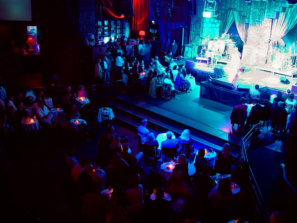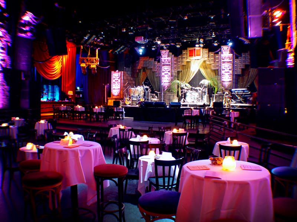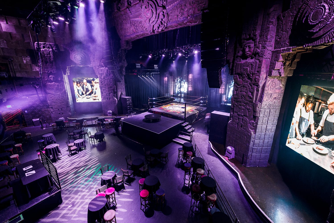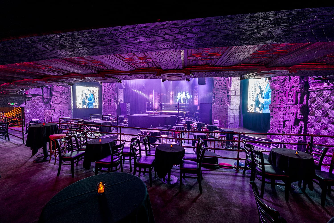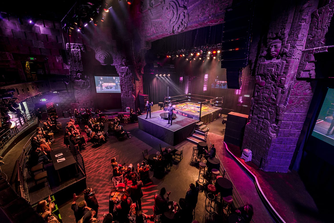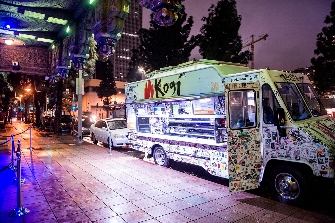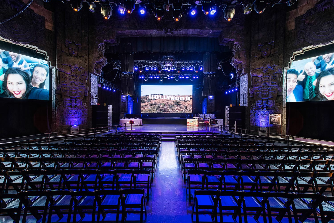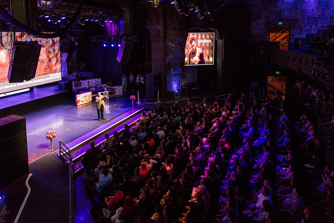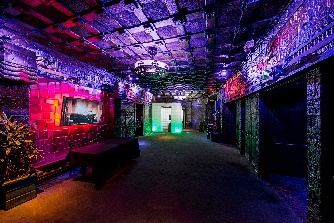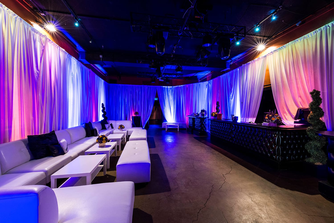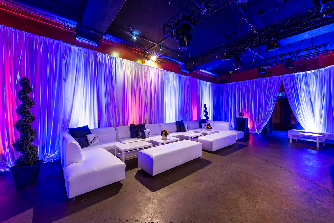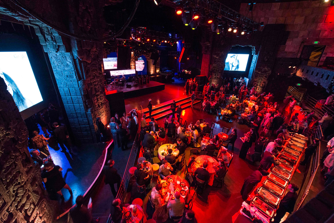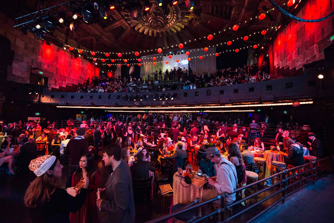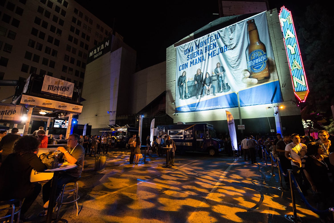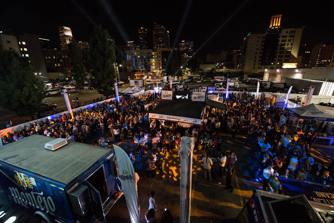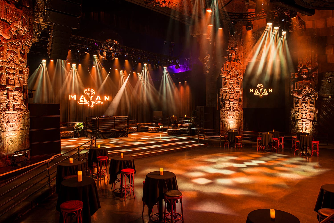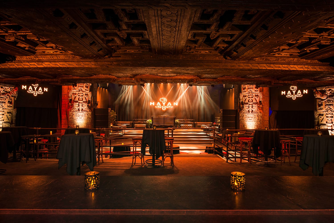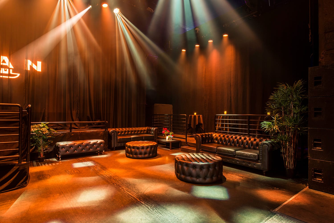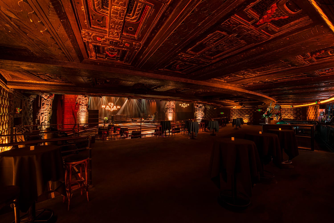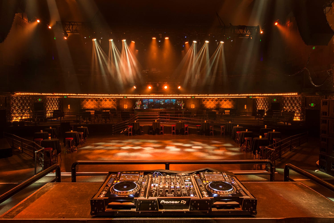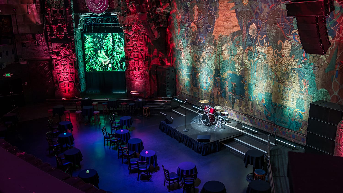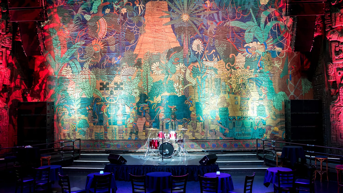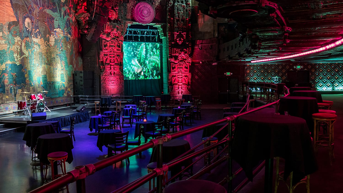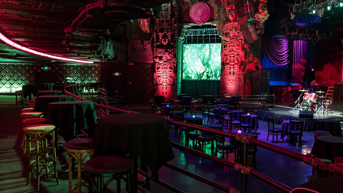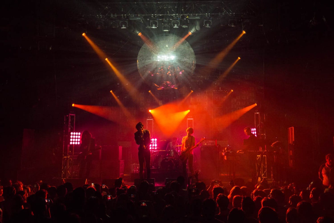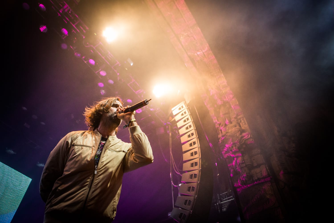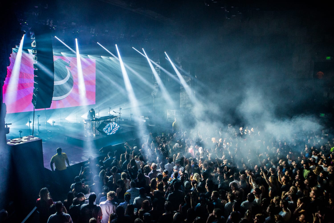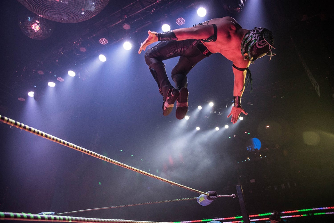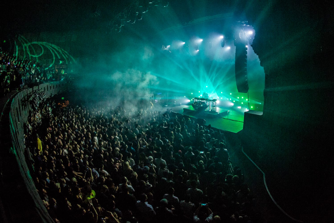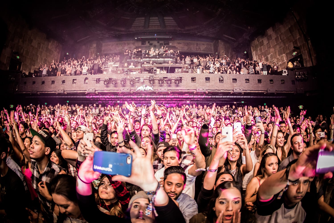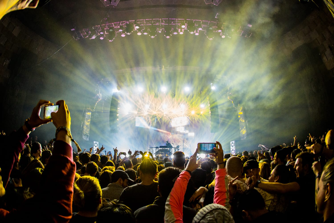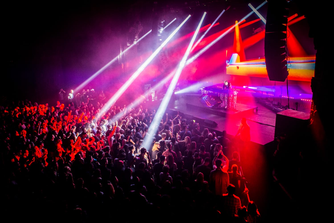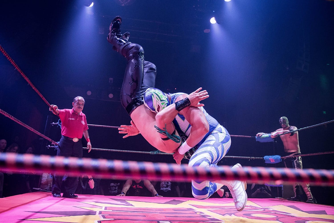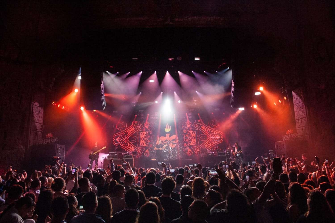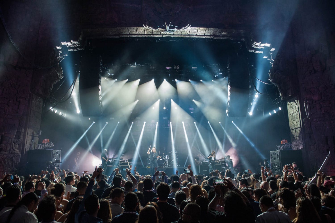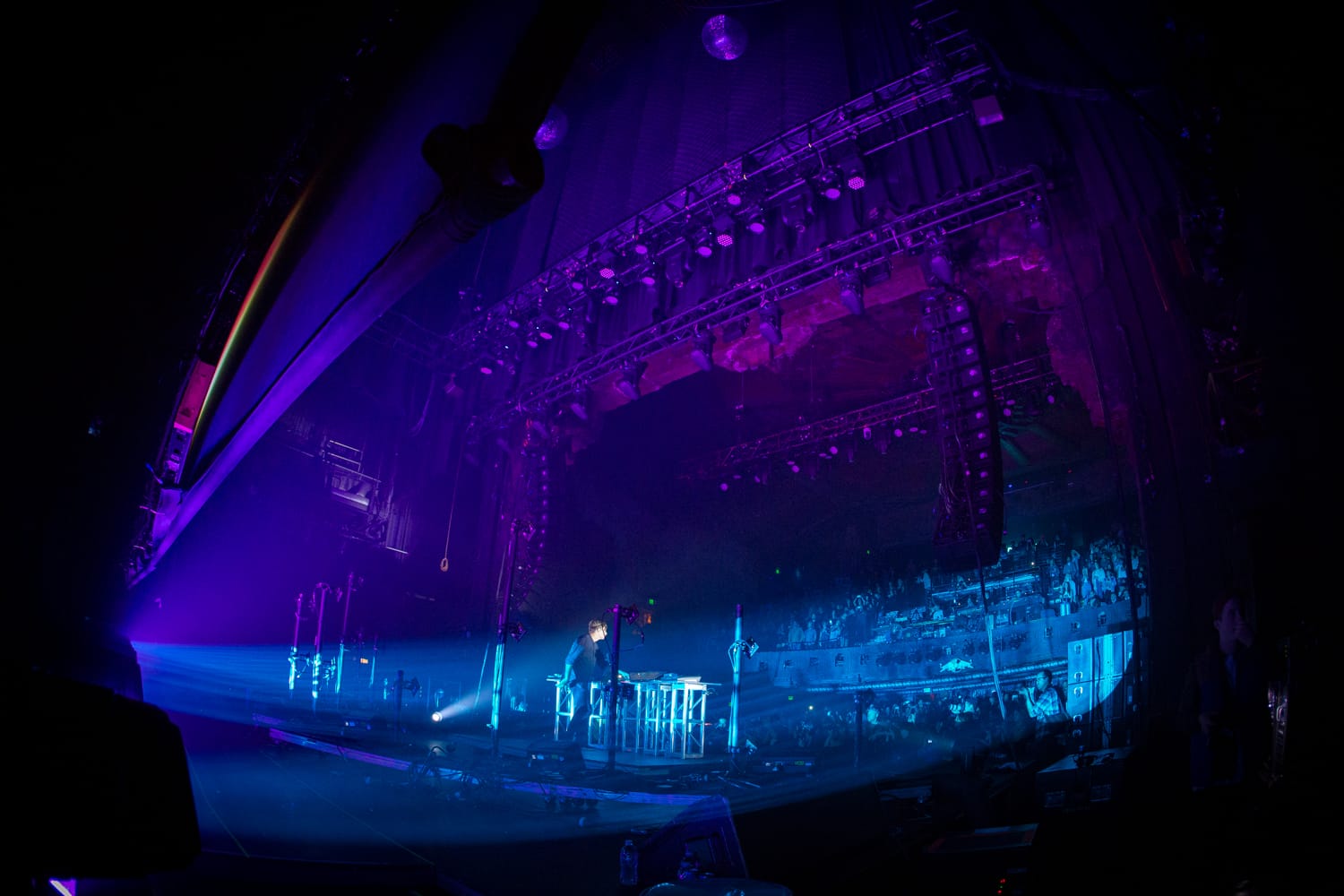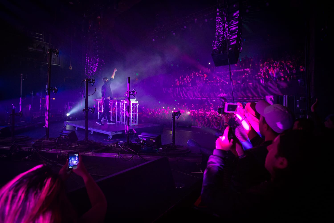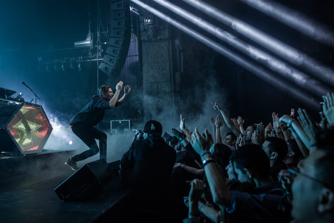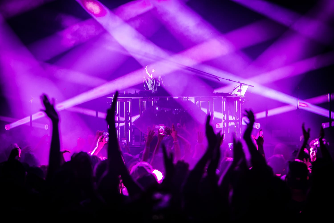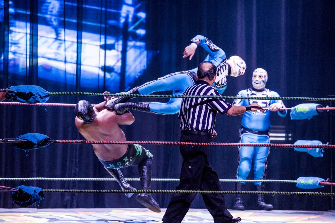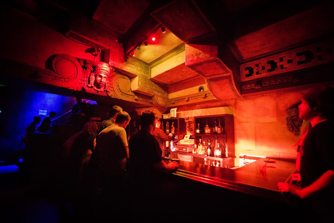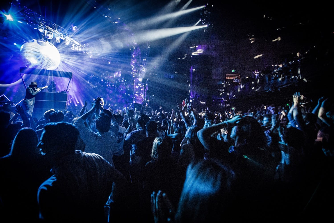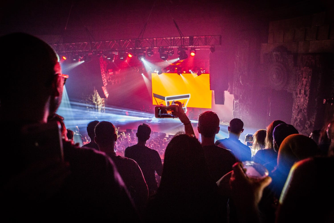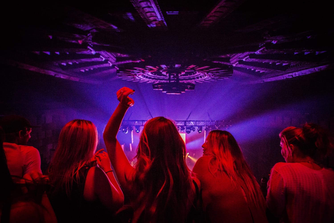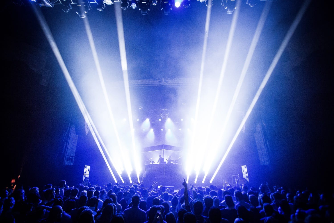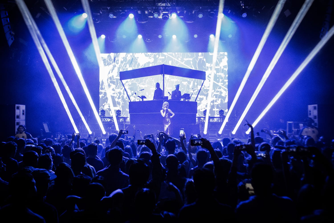Let your event Make History
The Mayan Theatre is located in the heart of Downtown, Los Angeles, conveniently just 5 blocks east from Staples Center and the LA Convention Center. A beautiful historic landmark that is equipped with an unprecedented inventory of high tech audio, lighting, and video equipment, the Mayan offers immense production capabilities with the turn of a key.
In-house features include outdoor marquee and digital show windows for event promotion, spacious green room and dressing rooms, the ability to display vehicles inside the venue, and the flexibility to accommodate events ranging in size from 200 to 1400 attendees.
Get In TouchOverview
Room Description
Main Auditorium
Capacity: 1400 (Ground Floor 1000, Balcony Amphitheatre-style Seating 400). General Admission Standing Room. Please note that capacity varies in relation to stage, equipment, and furniture arrangements.
The Mayan’s Main Auditorium is outfitted with the largest inventory of state-of-the-art sound, lighting, and video equipment available, and is specially insulated for superb acoustics. With a stadium series sound system comprised of over 50 L-Acoustics speakers, over 100 intelligent lighting fixtures, and 4 massive high lumen LED displays, the Mayan is a one-stop production powerhouse that can produce every aspect of your event.
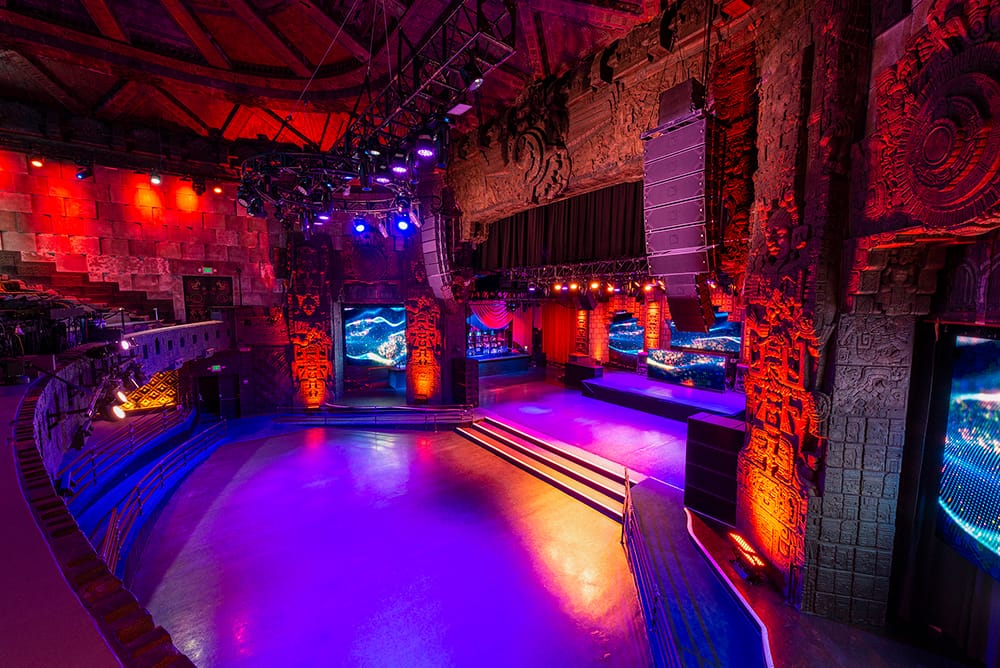
Main Auditorium Amenities
- L-Acoustics Line Array Sound System
- Giant 6mm 24ft x 13ft LED display, motorized
- Panoramic High Lumen LED panels
- IMAG Ready w/ 4 Robotic Camera Positions
- Operating Consoles and Media Servers for all Sound, Lighting, and Video Equipment
- 5 Motorized Trusses for A/V Equipment
- Three-phase Power
- Grand and Spacious Two-Tiered Hard Wood Dance Floor
- Customizable Stage & Free-Standing Concert Barricade
- Elegant Sheer Black Stage Curtain
- Bicycle Rack and Stanchions for Crowd Control
- Spacious Private Dressing Rooms
- Green Room Area
- Red Carpet
- Wifi
- Spectacular Lines-Of-Site From Almost Any Location In the Theatre – There isn’t a bad seat in the house!
Basement Lounge & Dressing Room
Capacity: 100 General Admission Standing Room. The Mayan’s basement lounge can easily function as a unique dance floor, a private area for VIP parties, or as a backstage production space and green room area for large productions. The basement lounge features private restroom facilities separate from the main auditorium, a full bar, and fully equipped sound, lighting, and DJ systems. A private annex of spacious and comfortably furnished dressing rooms with independent restroom and shower facilities allows for distinct use of both spaces.
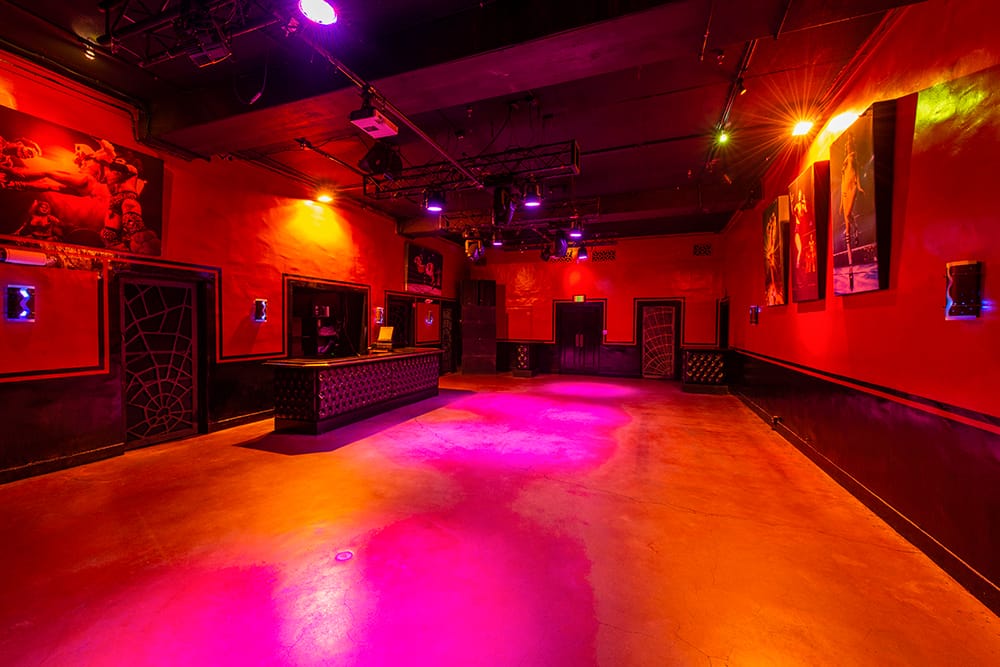
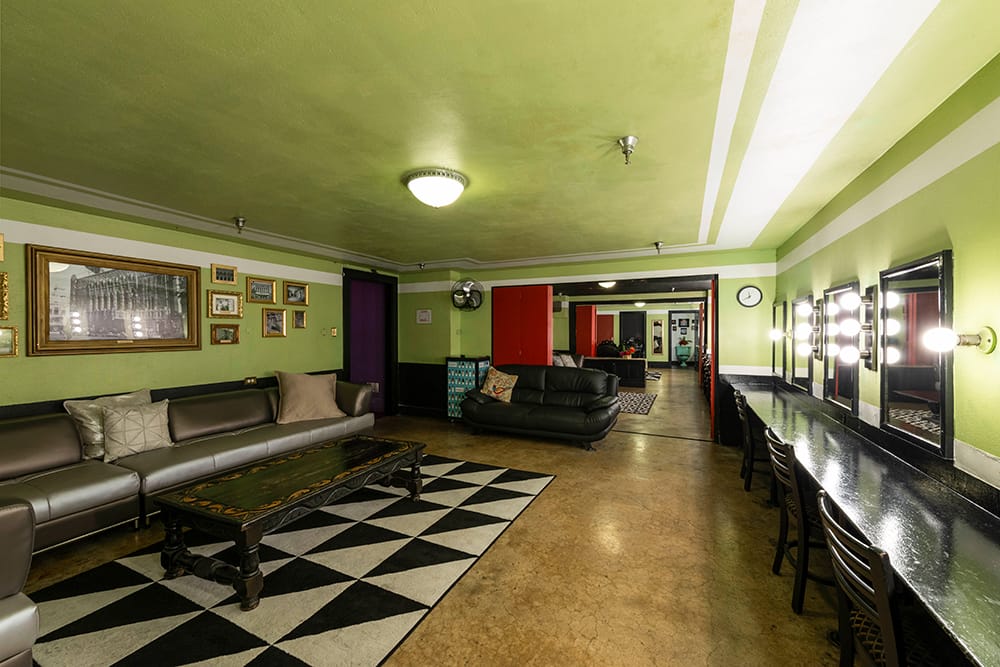
Basement Amenities
- Full Bar
- Turn-key Sound, Lighting, and DJ Equipment
- Private Restroom Facilities in Lounge and Dressing Rooms
- Comfortable Dressing Room Furniture
- Wifi
Mezzanine Lounge
Capacity: 100 General Admission Standing Room. Located one level above the lobby, the Mezzanine floor is fully equipped with a DJ booth and sound equipment creating an additional space for entertainment to provide a subtler lounge setting.
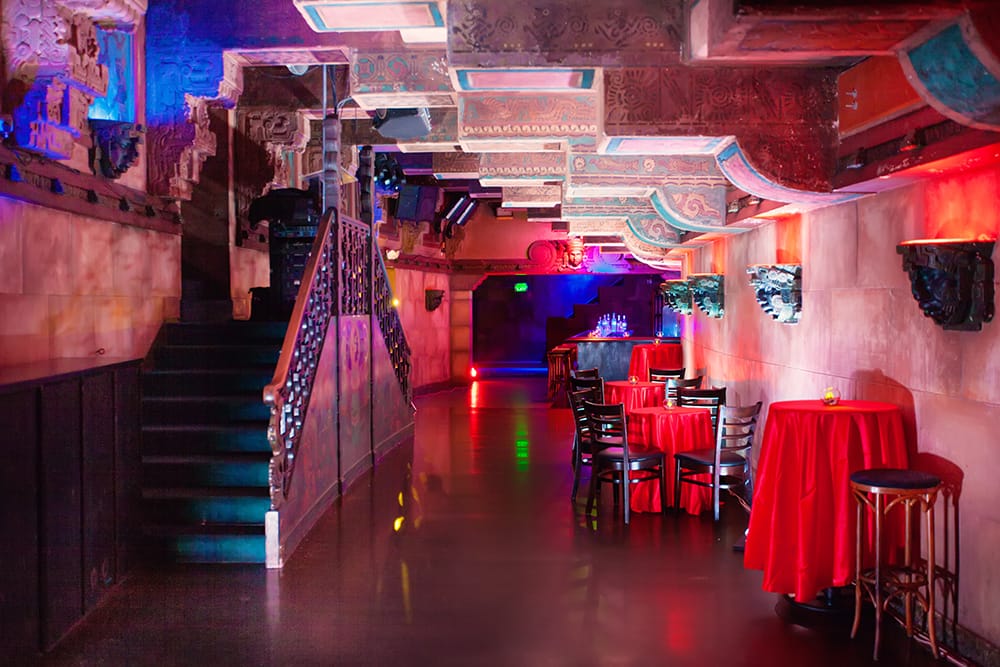
Get In Touch
Venue Photos
Setting Up Your Event
The Mayan’s Main Auditorium can be arranged to accommodate any type of event. Choose from a variety of stage and venue setups for events as large as 1400 or as intimate as 200.
General Overview
Concert Stage Setup
Natural Stage Setup
Seated Event Setup
Corporate Events
Events Under 800
Past Events
Equipment
Technical Specs
SOUND EQUIPMENT
FRONT OF HOUSE
- 1 Yamaha PM5D-RH 48 Channel Digital Mixing Board
PA
- 12 L-Acoustics V-dosc
- 30 L-Acoustics dV-dosc
- 16 L-Acoustics SB218 Bass Cabinets
- Each Upper Dance Floor Array is (6) dV-dosc
- Each Lower Dance Floor Array is (3) dV-dosc Up,
- (6) dV-dosc Center, (6) dV-dosc Down
- All House Speakers are Flown
- All Amplifiers are L-Acoustics LA8
- All Processing is Dolby Lake Contour
MONITORS
- 1 Yamaha PM5D-RH 48 Channel Digital Mixing Board
- 18 EAW SM200 Monitors
- 12 Channels of Amplification for Floor Wedges (Bi-Amped)
- Crest 8001 Amps for Lows and Crest 7001 Amps for Highs
- BSS Soundweb 9088ii Processor
- 12 Channels of 1/3 octave EPS
- 1 Whirlwind 52 Channel XLR Input Snake w/ Two Transformers
- Isolated Splits onto Two W4 Mass Connectors &
- Four W51 Mass Inputs
- 4 Whirlwind 16 Channel XLR Input Snakes w/a W51 Mass Connector on One End
- 2 Whirlwind 16 Channel 25 Foot Stage Boxes with XLR Inputs
- 2 Whirlwind 16 Channel 50 Foot Stage Boxes with XLR Inputs
MICROPHONES
- 4 E604 Sennheiser
- 2 E614 Sennheiser
- 1 E602 Sennheiser
- 4 Sennheiser MD421
- 15 Shure SM57
- 6 Shure SM58
- 2 Shure SM 81
- 8 Shure SM58 Beta
- 3 Shure SM87 Beta
- 1 Shure SM52 Beta
- 1 Shure SM98 Beta
- 1 Shure SM91 Beta
- 3 EV BK-1
- 5 EV ND308B
- 2 Whirlwind Stereo Dis
- 4 Whirlwind Active Dis
- 10 Passive Dis
- 6 Music Stands
DJ EQUIPMENT
- 1 Pioneer DJM 900NXS2 Mixer
- 1 Pioneer DJM 900 Nexus Mixer
- 2 Pioneer CDJ-2000NXS2
- 6 Pioneer CDJ 2000
- 1 Rane Sixty-Eight Mixer
- 1 Rane Sixty-Four Mixer
- 2 Serato SL3 Interface
ADDITIONAL POWER
- Isolated 100 AMP 3 Phase Power Camlock System
ADDITIONAL AMENITIES
STAGE
- 24 4ft X 8ft All Access Customizable Steel Decks
CROWD CONTROL
- 1 24ft W X 4ft H Custom Free-Standing Concert Barricade
- 10 8ft Black Bicycle Racks
- 5 6ft Black Bicycle Racks
- 30 Red Velvet Stanchions
FINISHING TOUCHES
- 1 Giant 8’ Disco Ball
- 1 Elegant Sheer Black Stage Curtain at Main Proscenium, Ideal for Reveals and Opening Shows
- 3 Original 1920’s Theatre Curtain w/ Ornate Mayan Relief, One Curtain at Each of Our Three Prosceniums
- 2 Exterior Marquee & Lettering Facing North and South Sidewalks
- 1 Red Carpet Fitted for the Main Entrance to the Theatre
- Cocktail Tables and Lounge Furniture are also available, please inquire for the most up-to-date inventory.
LIGHTING EQUIPMENT
LIGHTING CONSOLE
- 1 GrandMA2 Full Size
FRONT OF HOUSE TRUSS
- 7 440W CMY SPOT
- 4 350W BEAM
- 6 285W LED Moving WASH
- 8 190W LED Moving WASH
CENTER BOX TRUSS
- 8 440W CMY SPOT
- 8 285W LED Moving WASH
- 16 190W LED Moving WASH
UPSTAGE TRUSS
- 7 350W BEAM
- 4 285W LED Moving WASH
- 8 190W LED Moving WASH
STAGE RIGHT BOX TRUSS
- 4 190W LED Moving WASH
STAGE LEFT BOX TRUSS
- 4 190W LED Moving WASH
NORTH BALCONY TRUSS
- 5 190 e led Moving WASH
- 6 Color Blast LED Light
- 4 1200W SPOT Light
SOUTH BALCONY TRUSS
- 5 190W LED Moving WASH
- 6 Color Blast LED Light
- 4 1200W SPOT Light
BALCONY LEDGE
- 4 AURA RGB LED
- Moving WASH w/Zoom
- 2 LED Source Four LEKO W/19* Lens
STAGE WALL
- 12 Color Blast LED Light
- Reverse Uplight
SPECIAL EFFECTS
- 1 MDG Atmosphere Hazer
- 1 MDG Max 3000 Fogger
ADDITIONAL POWER
- Isolated 100 Amp 3 Phase Power
- Camlock System
VISUAL EQUIPMENT
GIANT LED SCREENS
- 1 27ft X 11ft, 1440 X 576 Resolution, 6mm LED
- Motorized at Front of Main Floor Stage
- 2 12ft X 10ft, 560 X 460 Resolution, 6mm LED
- Motorized at Left & Right Prosceniums
- 1 33ft X 10ft, 1243 X 480 Resolution, 8mm Panoramic LED
- Fixed Behind Main Floor Stage
- 1 Media Server Resolume Arena (Latest Version)
- 1 A/V Mixer Panasonic AG-MX70, 8 inputs
- Multiplexer 2 Advanced Technology
OTHER VISUAL EQUIPMENT
- 2 Scan Converter Folsom Image Pro 3G
- 1 Remote Control Sony RM-BR300, 6 Inputs
- 4 Robotic Camera Sony BRC-300.B SD
- 1 Pioneer DVJ-1000, Balcony
- 2 Projector Sharp XR55XL 2700 Lum, Balcony
- 1 16ft X 14ft Roll-Up Screen Da-Lite, Balcony
- 1 55in 1080p Samsung LED Smart TV, Center Lobby
- 2 Projector Sharp XR55XL 2700 Lum, Lobby
- 2 75in 4K LED TV Samsung, Landscape, Outdoor Show Windows
- 2 Projector Sharp XR55XL 2700 Lum, Basement
- 1 Pioneer DVJ-X1, Basement
